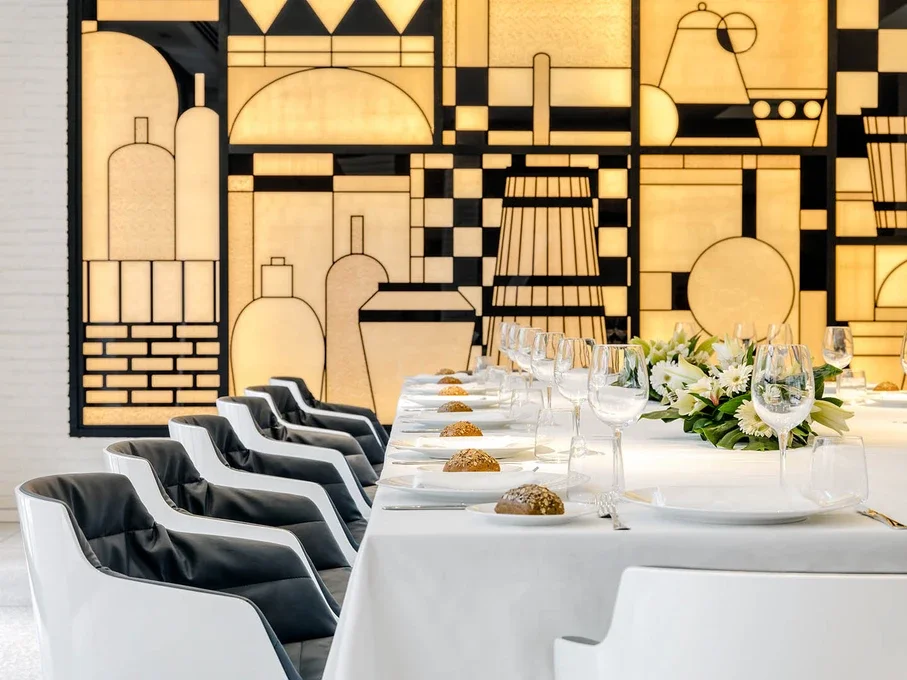CHOOSE YOUR HOTEL OR DESTINATION

Meetings and events

Everything you need for your meetings
The H10 Art Gallery has three meeting rooms fully equipped for any kind of event. One room benefits from natural light, while the other two can be combined to accommodate up to 80 people. The L’Olivera and Inspire Terraces are also ideal for holding drinks receptions and coffee breaks. The hotel also has large, open-plan spaces for celebrations.
Area and capacity
Type of setup:

Cocktail 75 pax

Theatre 65 pax

School 55 pax

Boardroom 36 pax

Banquette 40 pax

Cabaret 32 pax

U Shape 30 pax

O Shape 24 pax
Surface: 66 m2
Height: 2.5m
Download map