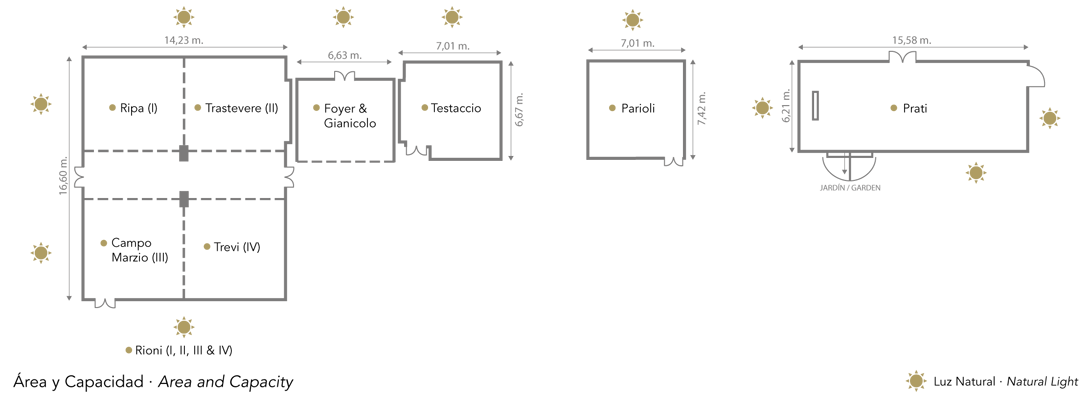Das H10 Roma Città verfügt über acht Tagungsräume mit Tageslicht, die mit allem ausgestattet sind, was Sie für jede Art von Veranstaltung benötigen. Vier der Räume können miteinander verbunden werden und bieten Platz für bis zu 180 Personen. Das Foyer kann auch in den Saal Gianicolo umgewandelt werden, der mit einem 65-Zoll-Touchscreen ausgestattet ist. Die beiden Terrassen des Hotels sind ideal für Cocktails und Kaffeepausen. Das Hotel bietet auch die Möglichkeit, kleine Veranstaltungen in den Suiten abzuhalten.








